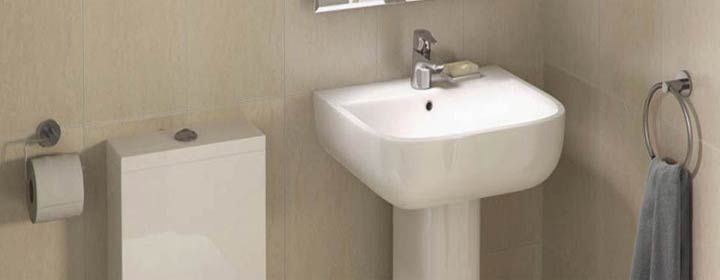
New build homes now feature cloakroom bathrooms as standard and have become a commodity people expect to find when buying a new home. With an extensive selection of cloakroom toilets available you will be surprised at how easy it is to achieve an additional bathroom space in your own home. So why are extra bathroom spaces so popular and how can you fit one in your own home? Read our blog for an insight into the cloakroom ideas and designs on offer.
What are the Benefits of Cloakroom Toilets?
Adding an extra bathroom space to your home is very beneficial especially on the ground floor. The cloakroom toilet will be the bathroom that your guest’s use meaning you don’t need to allow them access to your own personal bathroom space. Additionally, it is also handy if any guests visiting have young children or members of the family with limited mobility as they won’t have to use the stairs to access the toilet. Furthermore, for families it also provides an extra bathroom space to accommodate the busy morning rush!

Adding a small toilet space to your home can also add instant value – some reports claim it can add up to 5% on the value of your property. This added value will be a larger sum of money than the costs of work ensuring profit from your innovation. It is particularly useful to have a budget in mind when you plan a renovation. Subsequently, this will ensure that you don’t eat into the extra value you are adding. We can offer you a vast range of space saving toilets at extremely competitive prices. Consequently, ensuring your project costs you as little as possible.
Where Can I Add a Cloakroom Toilet?
What is even better about attempting to create a cloakroom space is that often you can construct this area by utilising previously wasted space within your home. In general you only need around 3 feet x 5 feet of space to make your cloakroom suite a workable space. The most popular area for people to choose is under the stairs which lends itself well to a cloakroom toilet. Here it is ideally positioned for guest access because it is off the main entrance area in your home.

There are many other viable options to add cloakroom suites in the home if you already use beneath the stairs for storage or it is inaccessible. Often homes with utility spaces can be divided up further. There is such a good selection of slim line washer dryers and other appliances that a re-jig in this area will mean you can access the necessary space. We also sell a handy toilet with built in sink. This is the ultimate space saving solution as you only require the space to fit a single item in!
Small Cloakroom Toilet Ideas:
A cupboard space in older properties that may have been an old pantry area is also ideal. If you decide to add on a conservatory or other type of extension downstairs it is worth considering incorporating a cloakroom toilet space into your plans.

If you don’t have the space downstairs, then look into airing cupboards on your landing. You can consider using part of a walk in closet or fitted wardrobe space which can be accessed from the landing area. Failing that consider taking some space from the largest bedroom or a guest room to allow you to fit in this valuable cloakroom toilet. With such a range of possible cloakroom ideas you can make that additional bathroom space happen.
What Cloakroom Toilets are Available?

To maximize the space in your cloakroom there are a variety of space saving toilet designs. Stylish corner toilets are popular for cloakroom suites as they sit neatly into the corner of the room. These are ideal for compact and awkward bathroom spaces. They are also perfect for en suite bathrooms which may have a slightly unorthodox layout. Cloakroom toilets also include short projection toilet designs which protrude into the space a minimum amount. The Moods Micro Space Close Coupled Short Projection Toilet is a good example of this neat design of toilet. Its simplistic style would make it an ideal cloakroom toilet for modern homes. It also features the water efficient dual flushing mechanism.

Cloakroom Toilet Designs:
Other popular designs for cloakroom toilets include back to wall and wall hung versions. The Tavistock Q60 Back to Wall Toilet will create a minimalist look as the cistern is hidden from view. The compact geometric design is bang on trend for contemporary bathrooms ensuring this toilet is a popular choice for cloakroom suites.

Choose a wall hung design for your cloakroom toilet to ensure your space will appear as large as possible. The fact the toilet is wall hung means that there is floor space visible beneath the toilet. This helps to create the illusion of more space in the room. The Vitra S20 Short Projection Wall Hung Toilet is a contemporary version of a wall hung design. This design will help you fit a cloakroom into the smallest of spaces in your home.
Source: https://www.bellabathrooms.co.uk/blog/cloakroom-ideas-the-benefits-of-an-extra-bathroom-space/
